Montréal (Le Plateau-Mont-Royal) H2J2M9
Two or more storey | MLS: 16673851
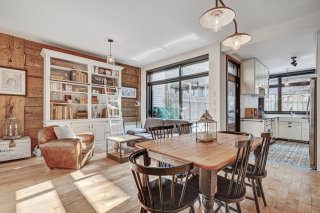 Dining room
Dining room 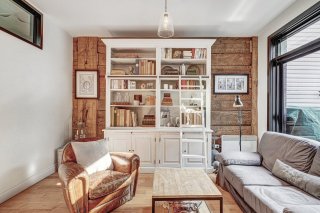 Living room
Living room 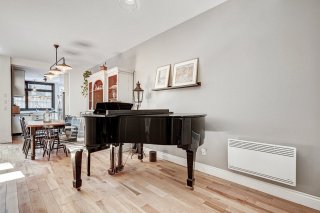 Overall View
Overall View 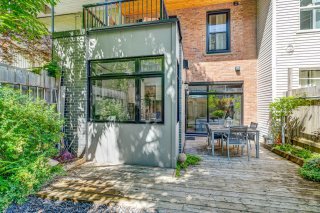 Patio
Patio 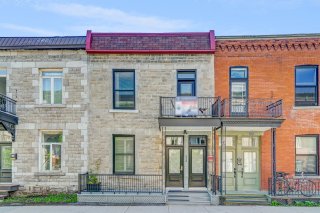 Frontage
Frontage 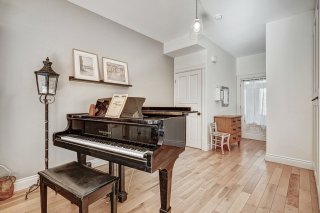 Living room
Living room 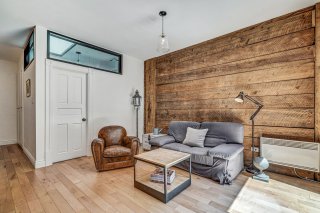 Living room
Living room 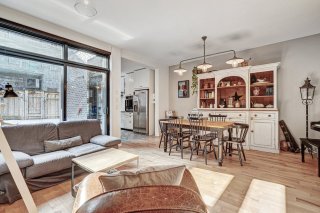 Living room
Living room 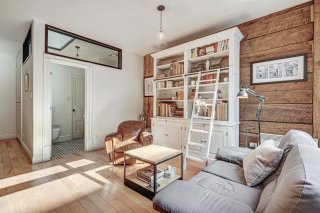 Dining room
Dining room 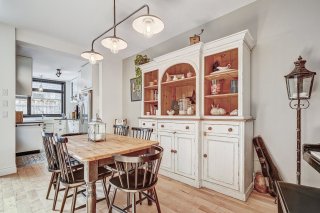 Living room
Living room 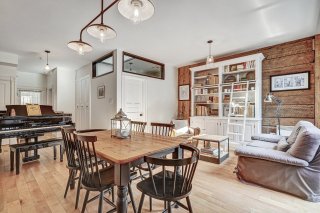 Dining room
Dining room 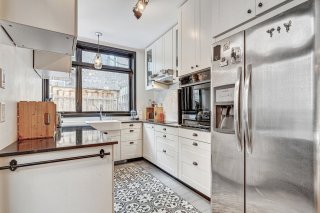 Dining room
Dining room 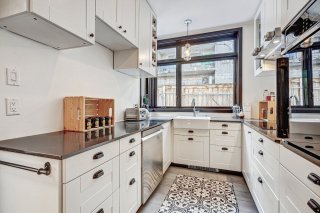 Kitchen
Kitchen 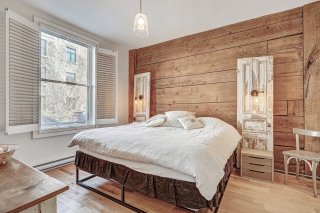 Kitchen
Kitchen 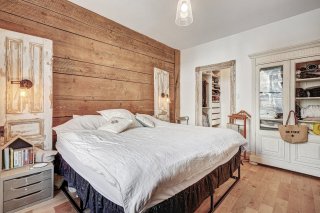 Primary bedroom
Primary bedroom 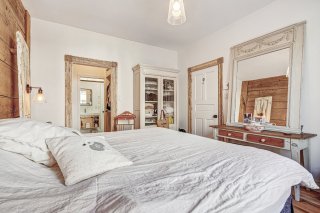 Primary bedroom
Primary bedroom 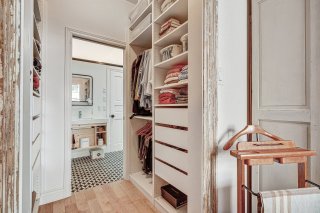 Primary bedroom
Primary bedroom 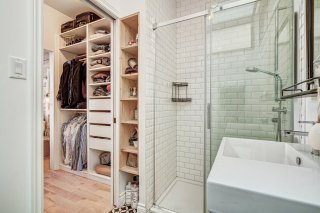 Walk-in closet
Walk-in closet 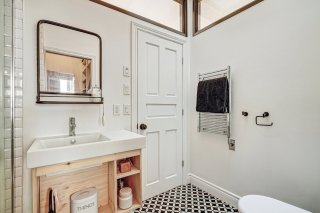 Bathroom
Bathroom 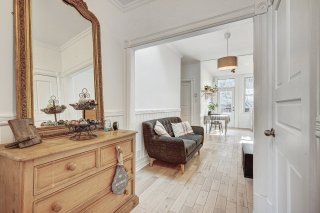 Bathroom
Bathroom 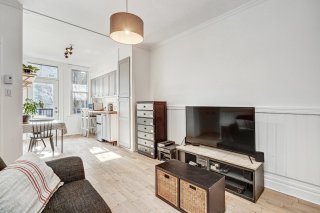 Backyard
Backyard 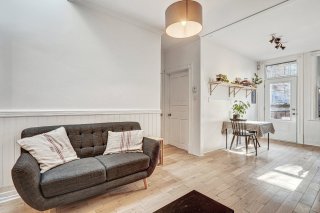 Living room
Living room 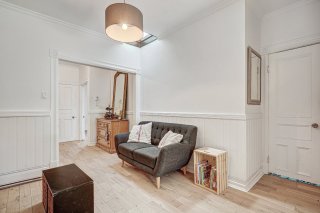 Living room
Living room 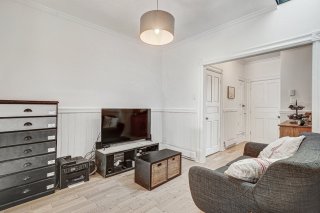 Living room
Living room 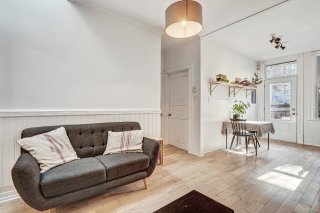 Living room
Living room 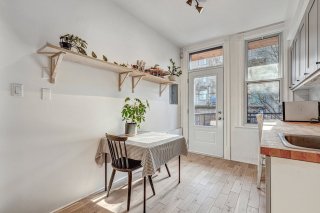 Living room
Living room 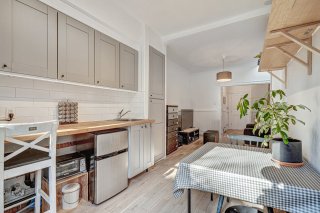 Kitchen
Kitchen 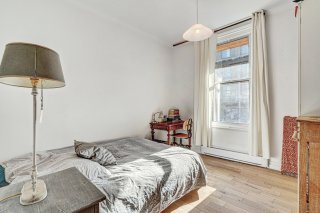 Kitchen
Kitchen 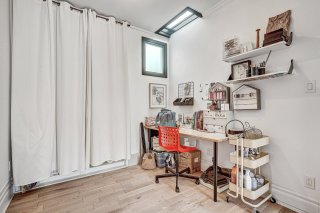 Kitchen
Kitchen 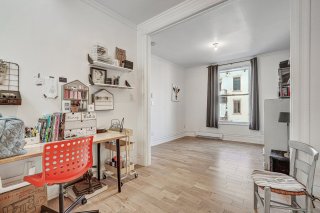 Primary bedroom
Primary bedroom 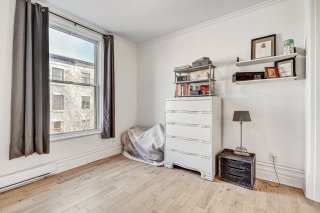 Bedroom
Bedroom 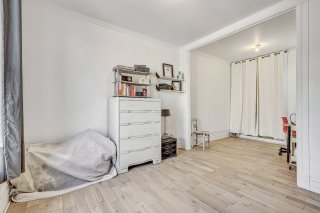 Bedroom
Bedroom 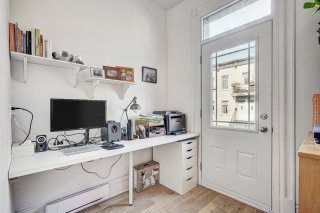 Bedroom
Bedroom 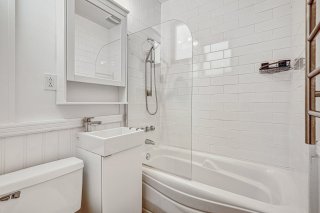 Bedroom
Bedroom 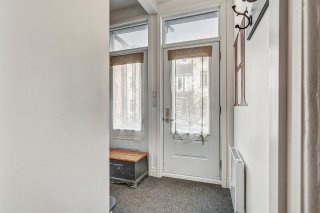 Bedroom
Bedroom 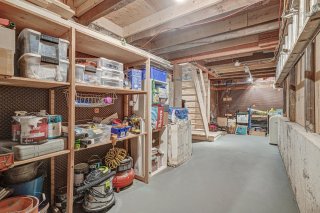 Bathroom
Bathroom 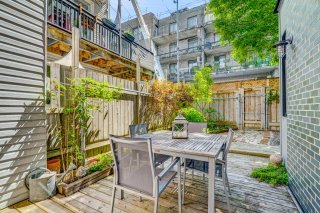 Hallway
Hallway 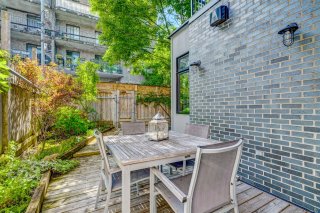 Basement
Basement 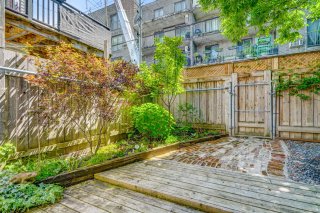 Backyard
Backyard 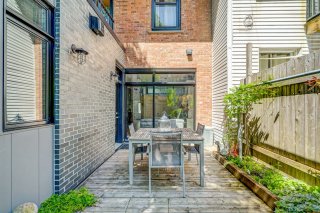 Backyard
Backyard 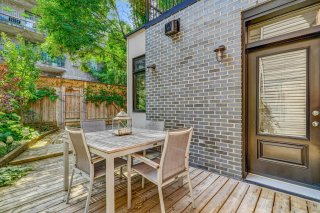 Backyard
Backyard 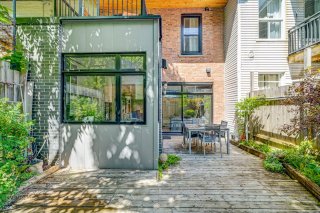 Backyard
Backyard  Backyard
Backyard 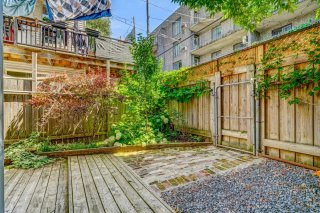 Backyard
Backyard 
Gorgeous single-family home with lots of character in the heart of Plateau Mont-Royal! Located just steps away from Mont-Royal metro station and the lively avenue of the same name with its shops, cafes, and restaurants, the location is exceptional! On the ground floor, a warm and very bright main unit. Sunny open living area, beautiful contemporary kitchen in the extension. Large master suite with walk-in closet and elegant ensuite bathroom. On the second floor, 2 bedrooms with an office, living room, kitchen, and a bathroom. Terrace on the 2nd floor and a lovely backyard. Unfinished basement for even more potential! You will be charmed!
Welcome to 4420 Rivard!
* The property *
ON THE GROUND FLOOR:
Very sunny open living area
Charming character thanks to tasteful renovations
Bright contemporary kitchen with heated floors
Master bedroom with ensuite, walk-in closet, and attached
bathroom
Unfinished basement for additional storage
ON THE 2ND FLOOR:
Independent unit with its private entrance
Double room with a renovated living room and kitchen
Two bedrooms, one of which is a double room + an office
Terrace
* Additional spaces *
Pleasant backyard courtyard
Terrace on the second floor
* Features *
Heated kitchen floors
* Renovation works *
2018 - Basement excavation and piling
2018 - Excavation for expansion (kitchen)
2018 - Major renovation of level 1
2019 - Replacement of exterior woodwork on level 2
2019 - Repointing of stone joints on the facade
2021 - Electrical system renovation on level 2 - invoices
available.
* The neighborhood *
The Plateau-Mont-Royal is widely recognized for its unique
architecture and ambiance. Nearby amenities include
Jeanne-Mance Elementary School and LaSalle College. La
Fontaine Park is a 10-minute walk away for relaxation or
activities, and Mont-Royal metro station is just 2 minutes
away, facilitating city-wide travel. Add to that the
proximity to various local shops, restaurants, and cafes on
Mont-Royal Avenue, creating a dynamic and convenient
environment!
* Notes *
The property was previously a duplex with the address
4420-4422 Rivard. It was converted into a single-family
home in 2018, and the civic number 4422 was removed.
Inclusions : Refrigerator, cooktop, built-in oven, dishwasher, washer, dryer.
Exclusions : Light fixtures (Level 1: dining room, living room, master bedroom, and bathroom). Appliances: Level 1: Thermomix and DeLonghi Espresso machine. Level 2: small refrigerator, oven, and cooktop. Terrace and balcony: furniture - tables and chairs.
| Room | Dimensions | Level | Flooring |
|---|---|---|---|
| Hallway | 7.4 x 6.9 P | Ground Floor | Carpet |
| Living room | 10.8 x 13.5 P | Ground Floor | Wood |
| Dining room | 7.10 x 13.1 P | Ground Floor | Wood |
| Kitchen | 7.9 x 13.7 P | Ground Floor | Ceramic tiles |
| Primary bedroom | 11.0 x 13.4 P | Ground Floor | Wood |
| Walk-in closet | 7.2 x 5.0 P | Ground Floor | Wood |
| Bathroom | 8.8 x 5.0 P | Ground Floor | Ceramic tiles |
| Hallway | 6.0 x 5.1 P | 2nd Floor | Wood |
| Living room | 9.7 x 19.6 P | 2nd Floor | Wood |
| Kitchen | 8.0 x 11.0 P | 2nd Floor | Wood |
| Home office | 7.5 x 6.7 P | 2nd Floor | Wood |
| Primary bedroom | 10.8 x 19.3 P | 2nd Floor | Wood |
| Bedroom | 9.7 x 10.10 P | 2nd Floor | Wood |
| Bathroom | 5.11 x 5.1 P | 2nd Floor | Ceramic tiles |
| Other | 15.0 x 24.6 P | Basement | Concrete |
| Storage | 8.8 x 11.8 P | Basement | Concrete |
| Landscaping | Patio |
|---|---|
| Heating system | Electric baseboard units |
| Water supply | Municipality |
| Heating energy | Electricity |
| Windows | Aluminum |
| Foundation | Poured concrete |
| Siding | Brick |
| Proximity | Hospital, Park - green area, Elementary school, Public transport, Bicycle path, Cross-country skiing, Daycare centre |
| Bathroom / Washroom | Seperate shower |
| Basement | Partially finished |
| Sewage system | Municipal sewer |
| Window type | Sliding |
| Zoning | Residential |
| Roofing | Asphalt and gravel |
This property is presented in collaboration with RE/MAX DU CARTIER INC.